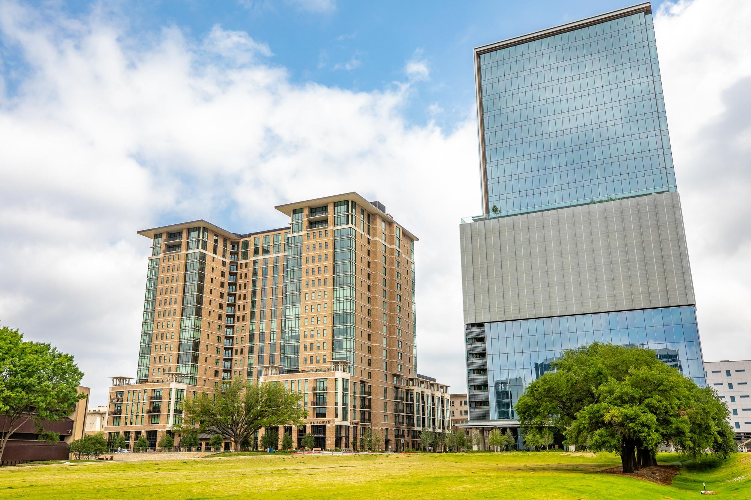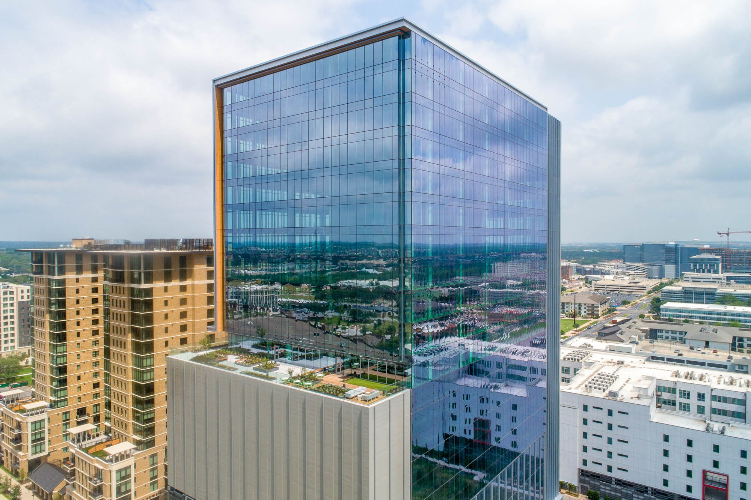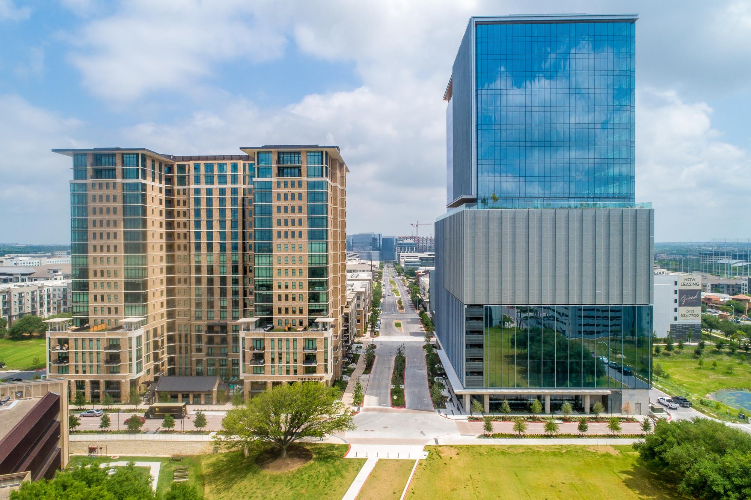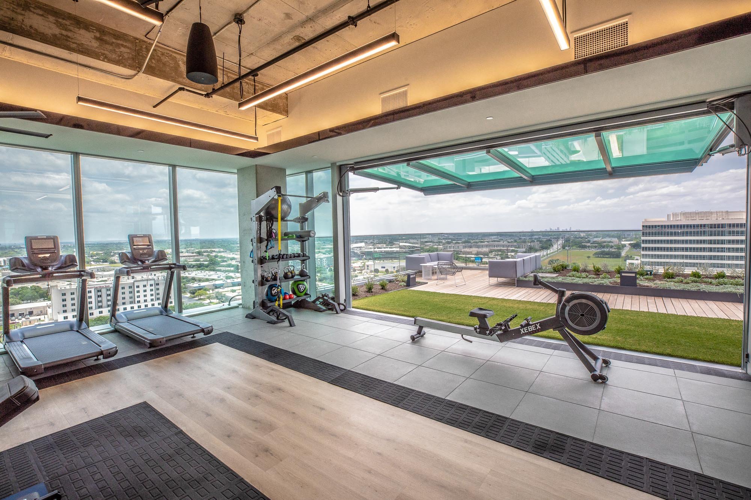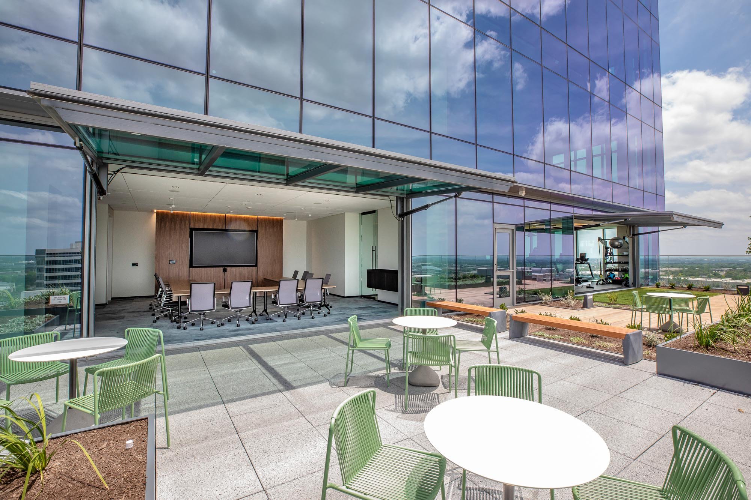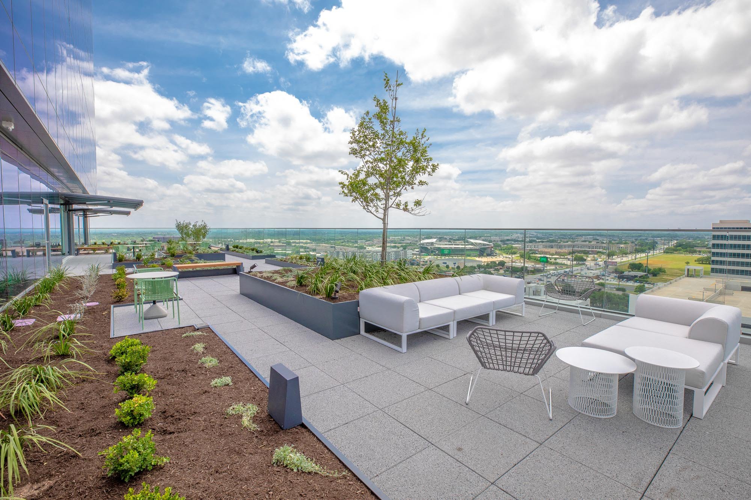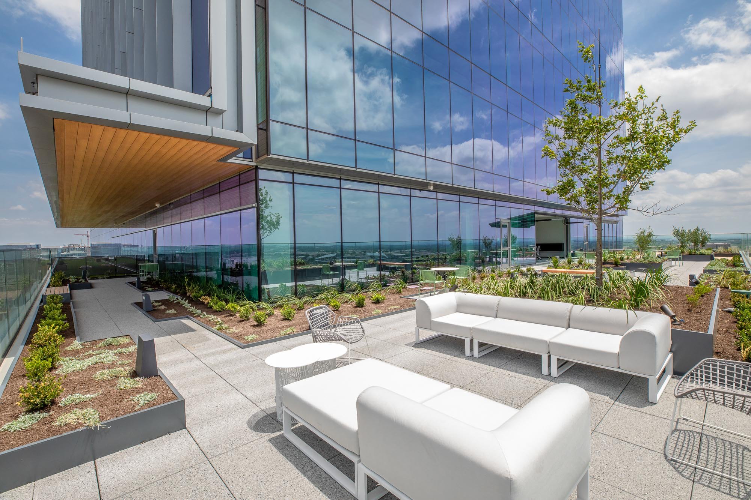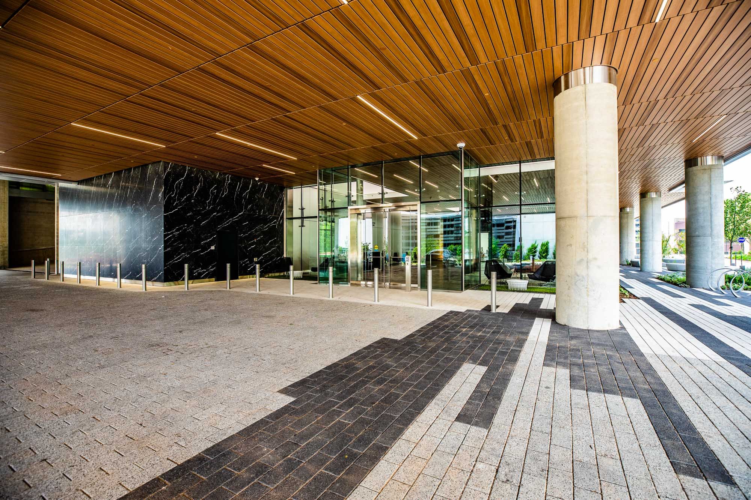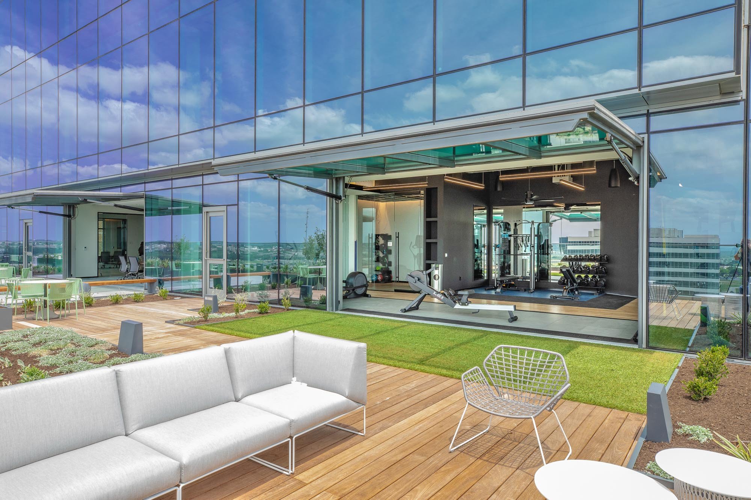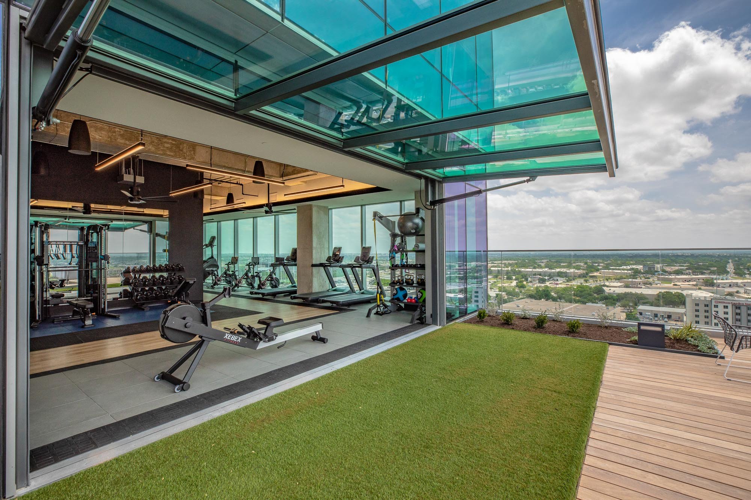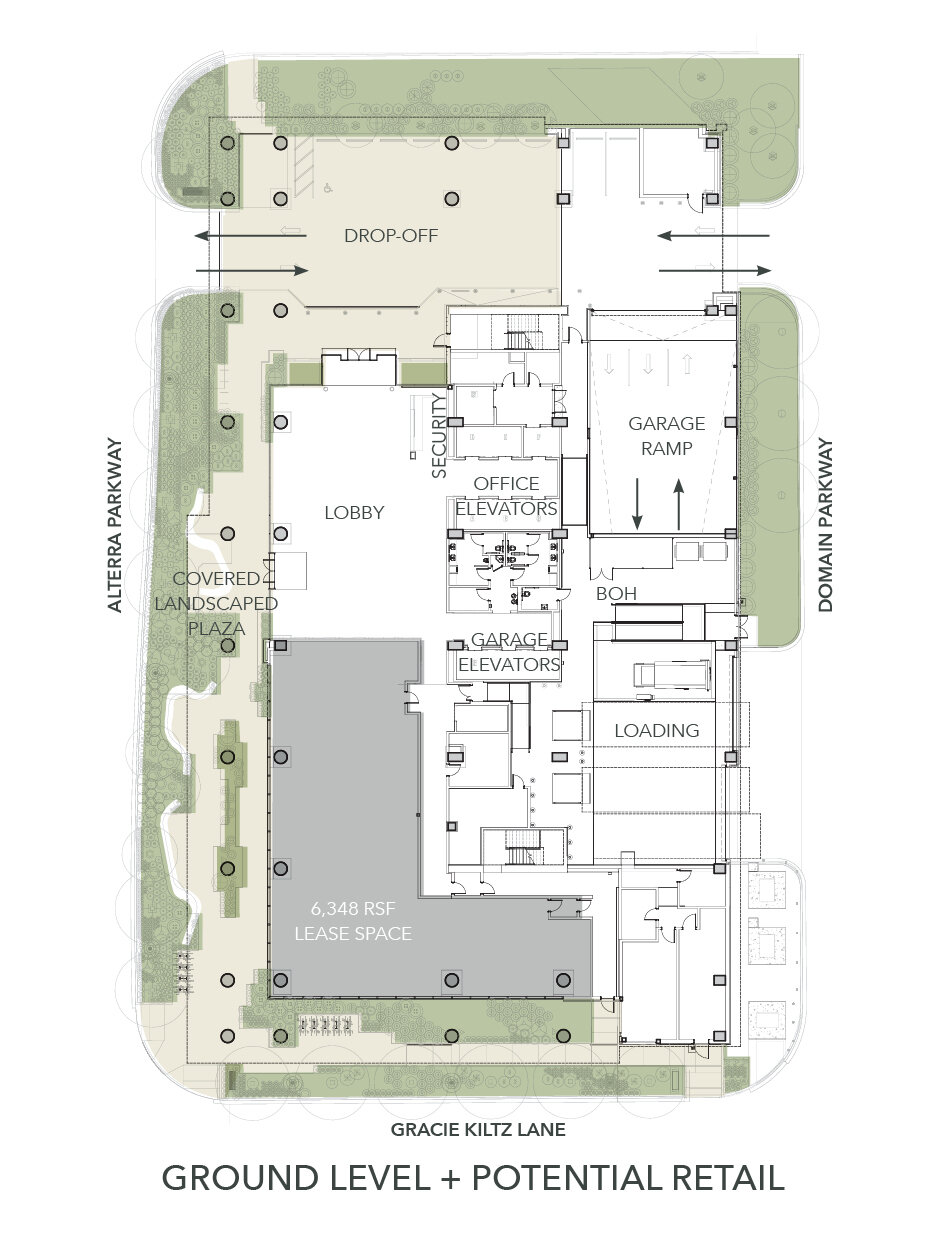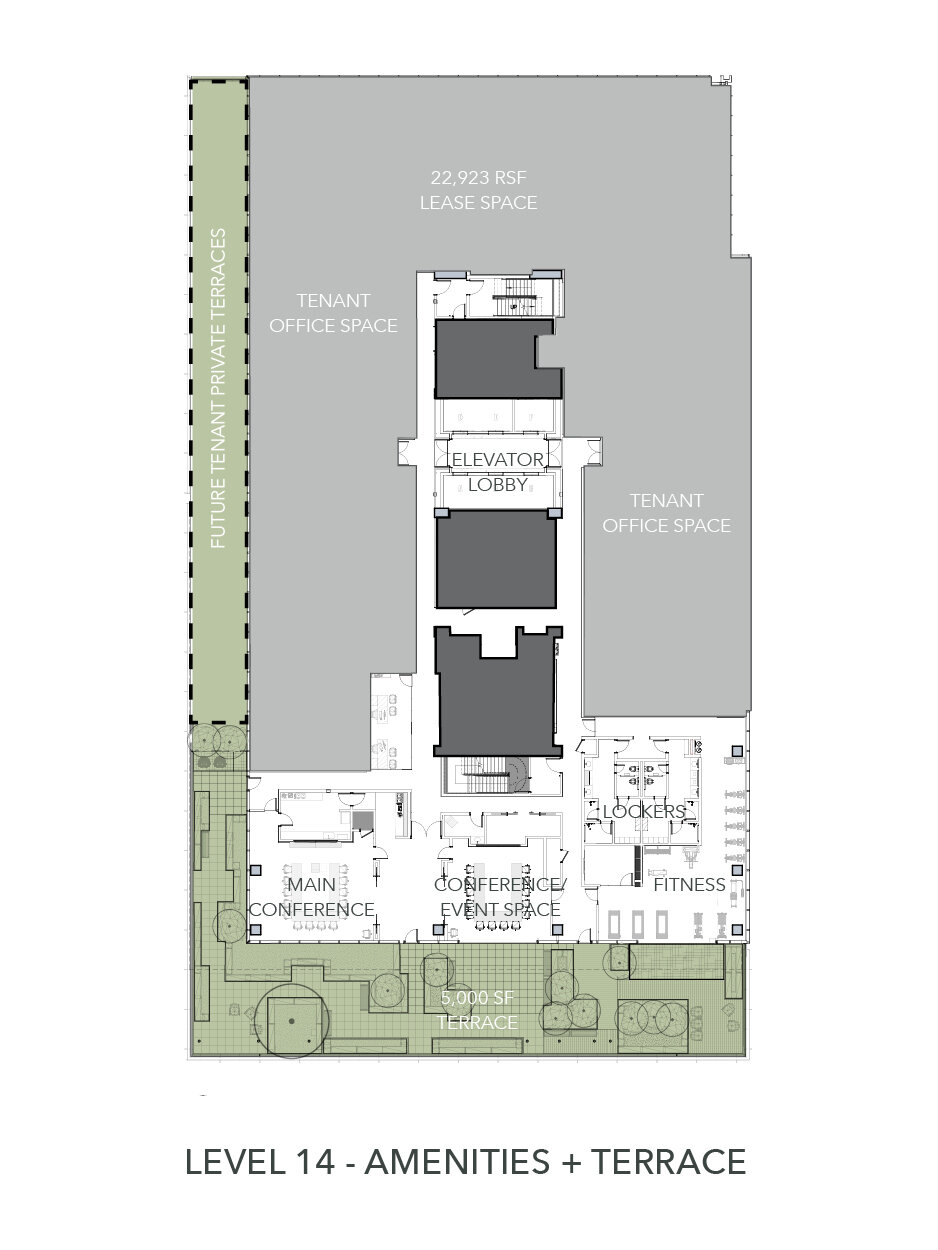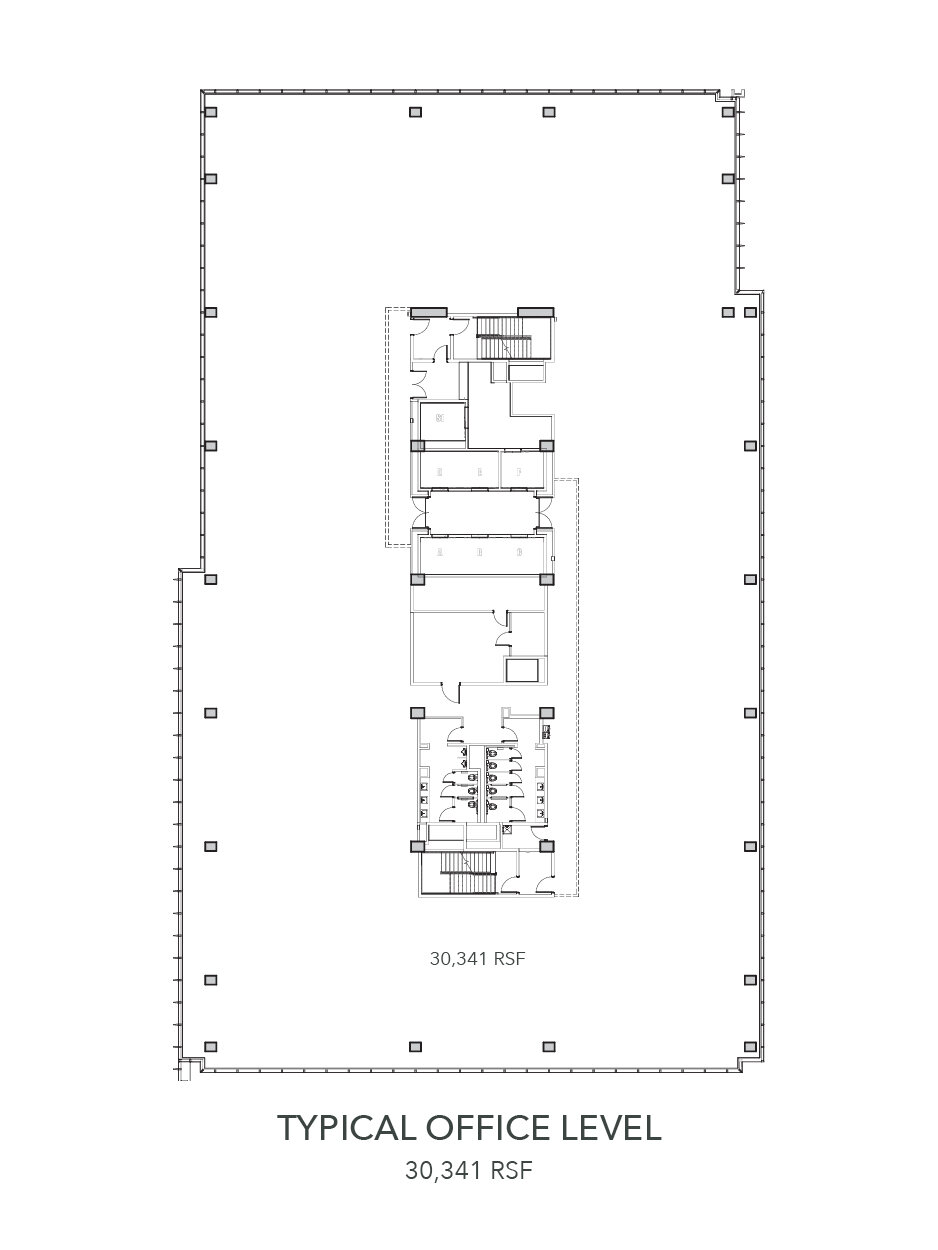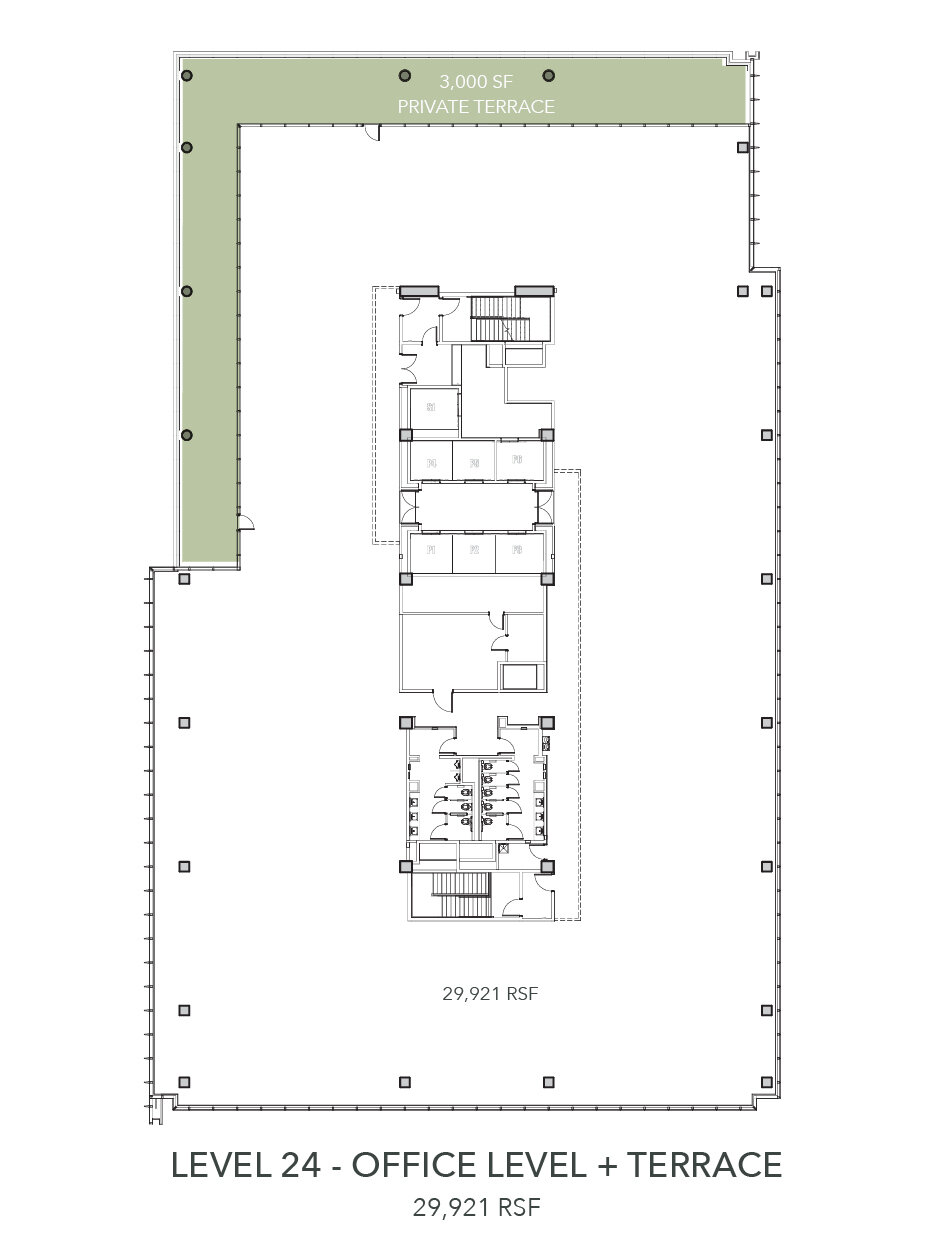332,265 SF of Refined Office Space in Austin’s Domain District.
Along with standing out as the Domain’s tallest building, Domain Tower 2 is elevating the standard for Domain architecture, construction quality, and amenities. The stunningly detailed glass tower will include an expansive lobby, multiple outdoor terraces, breathtaking views of the surrounding hills and city, and large floorplates for maximum versatility and flexibility.
Inspiring Architecture.
Every aspect of Domain Tower 2’s design supports the building’s role as an iconic home to leading-edge businesses and its status as a new north Austin landmark. The lower 14 floors mix glass and concrete panels to establish the building’s ground-level presence and create a decidedly urban massing for the surrounding streetscape. The upper levels — which are stepped back to allow for a large amenity terrace — get a strong sense of verticality from fins that rise along key building edges. These vertical fins turn and become canopies at the roofline, drawing attention to the top-level pedestrian terrace that serves as an intriguing and high-visibility halo for the building’s dramatically detailed façade.
Inviting Interiors.
Domain Tower 2’s lobby blurs the line between inside and outside by using the same floor and ceiling finishes both within the lobby and in exterior spaces. The ceilings also use the same warm wood panels that serve as accents on the building’s façade, helping to give the building a human scale and create a sense of welcome for tenants and visitors. Designers reinforced the ground floor’s indoor-outdoor concept by articulating the glass lobby façade. As the glass steps in and out, it brings the exterior gardens visually into the lobby.
Download the PDF brochure for more details.
BUILDING SPECIFICATIONS
BUILDING
332,265 RSF of office space
30,341 RSF typical office floor
24 stories, 308’ tall
– 11 office levels
– 12 parking levels
– 1 lobby level
Office Space
22,923 RSF on level 14
30,341 RSF on levels 15 – 23
29,921 RSF on level 24
20' x 46' typical column spacing
45' of working area from core to window
14’ of vision glass on all office floors
10’ finished ceiling possible on all floors
Touchless restroom fixtures
Full-length restroom privacy partitions
Roller shade treatments provided
$15/SF estimated 2022 OpEx
17% typical building factor
Amenities
11,000 SF amenity package (level 14)
- 5,000 SF landscaped terrace
- State of the art conference center
- Full fitness with all machines + weights
- Locker rooms with showers
- Flex fitness/assembly area
- Catering kitchen
- Operable walls which open to terrace
3,000 SF private tenant terrace (level 24)
PARKING
100% structured + access controlled
3.3:1,000
Up to 4.0:1,000 available
16 electric charging stations
62 secure bike parking spaces
Other
10 elevators
- 6 office (Destination Dispatch)
- 3 garage (Destination Dispatch)
- 1 service (C3 Loading: Over-sized 10’ cab height)
Concrete podium construction



